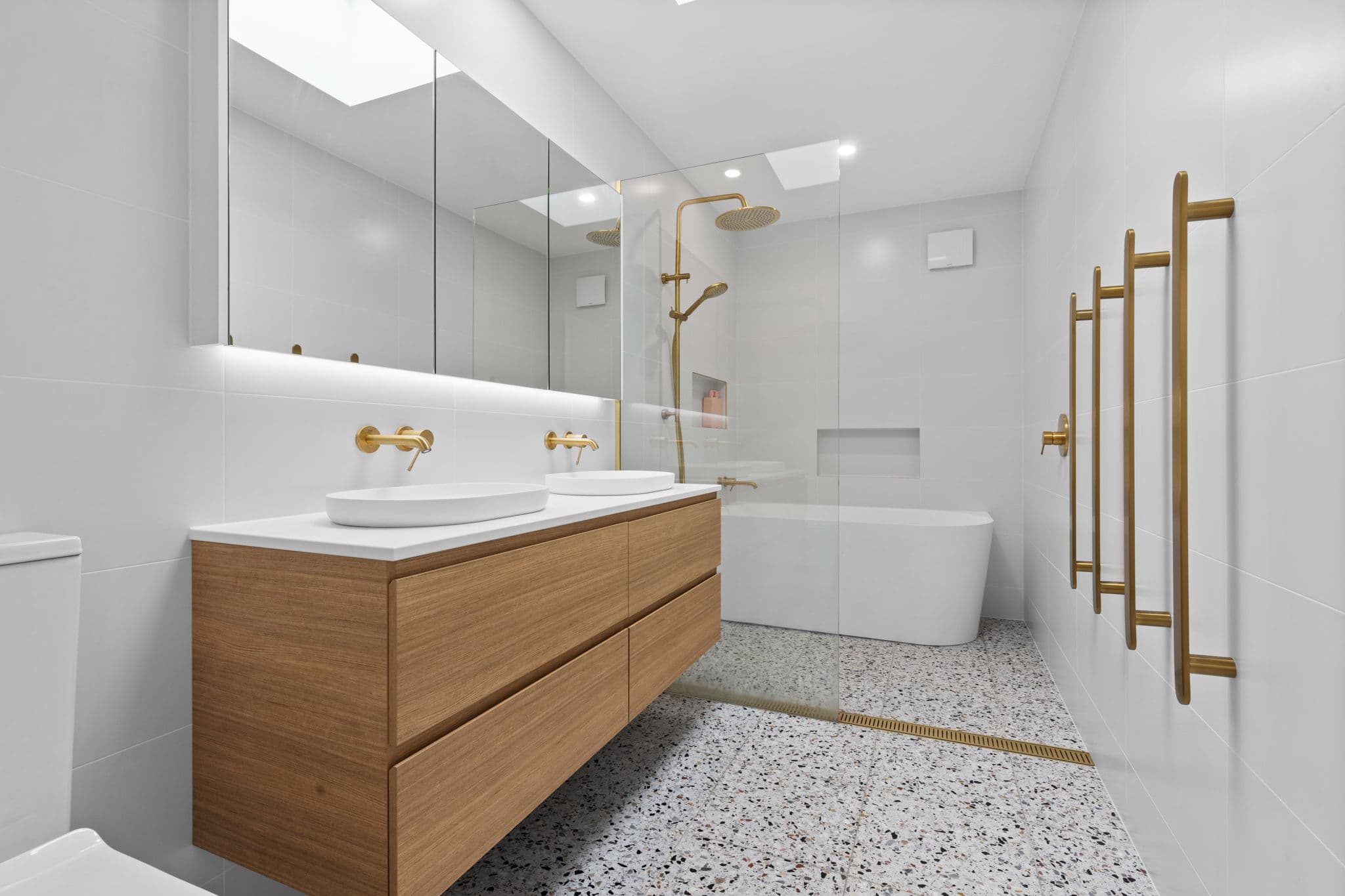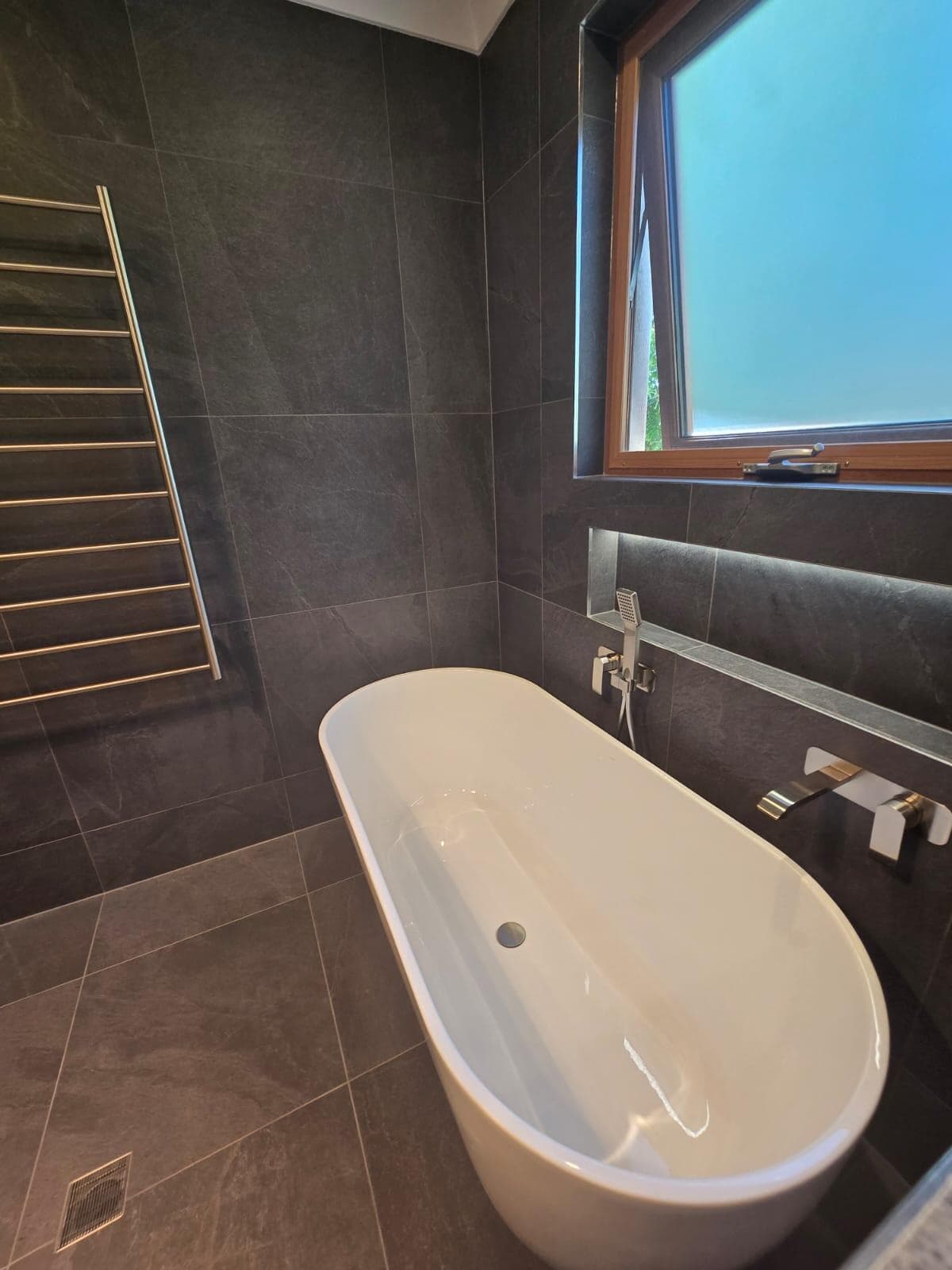
Accessible Design
Accessible Home Design & NDIS Modifications in Canberra
Creating safer, more independent living spaces through thoughtful accessible design. We specialise in NDIS-approved modifications, universal design principles, and Australian Standards compliance—helping you age in place with dignity and style.
Problems We Solve
From Barriers to Independence
We understand the daily challenges that make home life difficult. Our accessible design solutions transform these barriers into opportunities for greater independence, safety, and quality of life.
Common Accessibility Challenges
Narrow Doorways & Circulation
Standard 820mm doorways and tight hallways create barriers for wheelchairs, walking frames, and mobility aids. Poor circulation space makes daily navigation challenging and unsafe.
Unsafe Bathroom Access
High shower steps, slippery surfaces, and lack of grab rails create fall risks. Standard bathtubs become impossible to access safely, limiting independence and dignity.
Inaccessible Kitchen Design
High benchtops, deep overhead cupboards, and poor lighting make food preparation difficult. Standard kitchen layouts don't accommodate seated use or limited reach.
Poor Lighting & Visual Access
Inadequate lighting, high contrast surfaces, and confusing layouts create navigation difficulties. Poor visibility increases fall risk and reduces confidence moving around the home.
Accessible Design Outcomes
Step-Free Access Throughout
Seamless transitions between rooms with compliant ramps where needed. Widened doorways to 920mm minimum and improved circulation space for safe, independent movement.
Safe, Dignified Bathrooms
Walk-in showers with linear drains, strategically placed grab rails with proper wall reinforcement, slip-resistant surfaces, and thermostatic mixers for safety and comfort.
Universal Kitchen Design
Variable-height worktops, accessible storage solutions, improved task lighting, and intuitive controls that work for everyone regardless of ability or stature.
Clear, Well-Lit Spaces
Consistent, glare-free lighting throughout, high-contrast features for way-finding, and simplified layouts that reduce confusion and improve navigation confidence.
Real Transformation Results
Every accessible renovation we complete transforms not just the physical space, but the daily experience of living at home. From reducing fall risks to enabling independent cooking, our modifications create meaningful improvements in quality of life.
- • 820mm doorways
- • High shower step
- • No grab rails
- • Standard height benches
- • 920mm+ doorways
- • Walk-in shower access
- • Strategically placed rails
- • Variable height options

Our Process
Your Journey to an Accessible Home
We guide you through every step of creating a safer, more independent living space. Our proven 7-step process ensures your accessibility modifications are completed to the highest standards with minimal disruption to your daily life.
Discovery Call
Discovery Call
We begin with a comprehensive discussion about your accessibility goals, current challenges, and specific mobility considerations. This includes understanding any NDIS requirements, occupational therapy recommendations, and your budget parameters.
What we discuss:
- • Current mobility challenges and safety concerns
- • Future accessibility needs and aging-in-place goals
- • NDIS funding status and approval requirements
- • Budget range and priority modifications
- • Timeline expectations and living arrangements
What you receive:
- • Clear understanding of the process ahead
- • Initial feasibility assessment
- • Rough cost guidance for your priorities
- • Next steps and timeline outline
- • Information pack with accessibility resources
On-Site Assessment
On-Site Assessment
Our accessibility specialist conducts a thorough on-site evaluation, taking detailed measurements and photographs. We assess structural possibilities, identify potential challenges, and document existing conditions for accurate planning.
Measurements & Documentation:
- • Doorway widths and circulation spaces
- • Bathroom and kitchen accessibility
- • Step heights and ramp requirements
- • Structural assessment for modifications
Safety & Compliance Check:
- • Current hazards and fall risks
- • Lighting adequacy and glare issues
- • Surface slip ratings and materials
- • Emergency egress and safety features
Concept Design
Concept Design
We develop universal design concepts tailored to your specific needs, presenting multiple options with clear pros, cons, and cost implications. Each concept balances accessibility requirements with aesthetic appeal and budget considerations.
Fully Compliant Option
Maximum accessibility with full Australian Standards compliance. Ideal for NDIS funding and long-term accessibility needs.
Practical Improvement
Significant accessibility improvements within existing constraints. Cost-effective solutions that enhance safety and usability.
Staged Approach
Prioritised modifications completed in phases. Allows for immediate safety improvements with future expansion capability.
Selections & Documentation
Selections & Documentation
Together we select fixtures, finishes, grab rails, lighting, and specify exact heights and positions. All selections consider both functional requirements and aesthetic preferences, ensuring the final result is both accessible and beautiful.
Accessibility Fixtures:
- • Grab rails with appropriate load ratings
- • Slip-resistant tiles and flooring materials
- • Thermostatic mixing valves and lever taps
- • Accessible door hardware and handles
- • Height-adjustable or variable-height surfaces
Technical Documentation:
- • Detailed construction drawings
- • Grab rail fixing and blocking details
- • Waterproofing and compliance specifications
- • NDIS quote documentation if required
- • Material specifications and warranties
Approvals & Scheduling
Approvals & Scheduling
We coordinate all necessary approvals including ACT planning requirements, building permits, and NDIS documentation. Our team manages lead times for specialized accessible fixtures and schedules work to minimize disruption to your daily routine.
Approval Coordination:
- • Building permits for structural changes
- • Plumbing and electrical compliance
- • NDIS quote approval facilitation
- • Strata or council notifications
Project Scheduling:
- • Fixture and material procurement
- • Staged work to maintain accessibility
- • Coordination with other healthcare providers
- • Minimal disruption living arrangements
Build & Quality Assurance
Build & Quality Assurance
Our experienced team executes the accessible renovation with staged quality checks at critical points. We maintain clear communication throughout construction and ensure all accessibility features meet specifications before progressing to the next stage.
Pre-Sheet Inspection
Structural modifications, grab rail blocking, and rough-in services verified before wall lining installation.
Waterproof Stage
Waterproofing compliance checked and certified before tiling. Critical for wet area accessibility modifications.
Fit-Off Quality Check
All fixtures, grab rails, and accessibility features tested for proper installation and load capacity.
Handover & Support
Handover & Support
We provide comprehensive handover documentation including maintenance guidance and warranties. Our aftercare service ensures your accessible modifications continue to serve you well for years to come.
Handover Package:
- • Complete as-built documentation
- • Maintenance schedules for accessible features
- • Warranty certificates and contact information
- • User guides for any new equipment or systems
- • Emergency contact information
Standards & Compliance
Australian Standards & NDIS Compliance
Our accessible design work meets or exceeds all relevant Australian Standards and NDIS requirements. We balance strict compliance with practical residential applications, ensuring your modifications are both legally compliant and beautifully integrated into your home.
Fully Compliant
All work meets Australian Standards for maximum accessibility and NDIS funding eligibility.
Practical Application
Standards adapted for residential contexts while maintaining safety and accessibility intent.
Aesthetic Integration
Compliance achieved without compromising the beauty and character of your home design.
Our Compliance Guarantee
Every accessible modification we complete comes with full compliance documentation and warranty coverage. We work with occupational therapists, NDIS assessors, and building certifiers to ensure your modifications meet all requirements while delivering the independence and safety you need.
Case studies
Featured accessible design projects
Projects Coming Soon
We're currently working on exciting accessible design projects that will be featured here. Check back soon to see our latest transformations.
Investment Guide
Accessible Design Investment Guide
Understanding the factors that influence accessibility modification costs helps you plan your investment in independence and safety. Many modifications qualify for NDIS funding.
Typical Project Ranges
Complete Accessible Bathroom
Walk-in shower, grab rails, accessible layout, full compliance
Typical Inclusions:
- Walk-in shower with linear drain
- Complete grab rail system with blocking
- P5 slip-resistant flooring throughout
- Accessible vanity and mirror heights
- Compliant door width and hardware
- Emergency call system
Whole-Home Accessibility
Comprehensive modifications for full home accessibility
Typical Inclusions:
- Doorway widening throughout
- Accessible bathroom renovation
- Kitchen accessibility improvements
- Ramp and external access
- Circulation and lighting upgrades
- Emergency egress modifications
Frequently Asked Questions
Accessible Design Questions Answered
Get expert answers to common questions about accessible home modifications, NDIS requirements, compliance standards, and the renovation process in Canberra.

