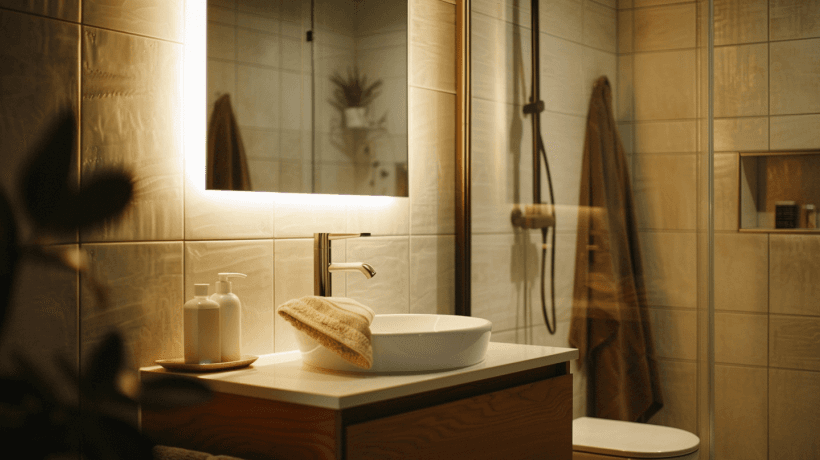
Layouts that make mornings easier. We help with tile and stone selections, fixtures, lighting, and ventilation so everything feels cohesive.

Bathrooms
Elegant, durable, and precisely built bathrooms. We handle design, waterproofing, tiling, plumbing, electrical and joinery with meticulous project management and clear communication throughout.
Experience
With decades of experience and memberships with HIA and MBA, our team delivers bathrooms that balance style, practicality and longevity. We plan meticulously, coordinate trades and keep sites tidy—so your renovation is predictable and the result is exceptional.
Licensed waterproofing
Compliant membranes with documentation and warranty at handover.
Clear communication
Single point of contact and milestone updates to keep you confident.
In‑house design support
Selections and layout guidance so style and function align.
Why renovate with us

Layouts that make mornings easier. We help with tile and stone selections, fixtures, lighting, and ventilation so everything feels cohesive.

Compliant membranes, documented inspections and flood tests where applicable—done by licensed professionals for peace of mind.

Mitred edges, consistent grout lines, aligned fixtures and silicone standards—details that elevate the final result.
Scope & inclusions
Process
We discuss goals, assess the space and outline options aligned to budget and style.
Layouts, tiles, fixtures and lighting—guided by our in‑house designer for cohesive outcomes.
Transparent inclusions and timeline so you know what to expect and when.
Milestones: pre‑sheet, waterproofing, tiling and fit‑off with tidy sites and regular updates.
Final walkthrough, documentation and care guide for long‑lasting performance.
Budget & inclusions
We outline inclusions and exclusions early with sensible allowances, so you can compare options confidently and avoid surprises.
Case studies




Our Red Hill renovation was a full transformation inside and out. A standout is the entry wall, crafted from repurposed parquetry flooring. Working with the client’s designer, we reimagined the layout—relocating the staircase, opening up rooms and integrating garage access. Key upgrades include custom vanities, colonial-style French doors, a revamped deck with BBQ bar, outdoor fan, gas fireplace, full repaint, and refinished floors. The result is a cohesive, stylish, and functional home tailored to the client’s lifestyle.




This Chapman renovation brought comfort and luxury to the bathroom, ensuite, and laundry. Features include floor-to-ceiling tiling, custom timber vanities, a freestanding bath, twin basins, and LED-lit niches. Heated towel rails, mirrored cabinets, and sensor lighting under vanities added both function and style. The ensuite was upgraded with a spacious shower and sleek fittings, while the laundry saw improved light and storage with custom joinery, new doors, and a double-glazed window. Every detail was thoughtfully chosen to reflect the client’s vision—an elegant, functional transformation we were proud to deliver.
Gallery
FAQs